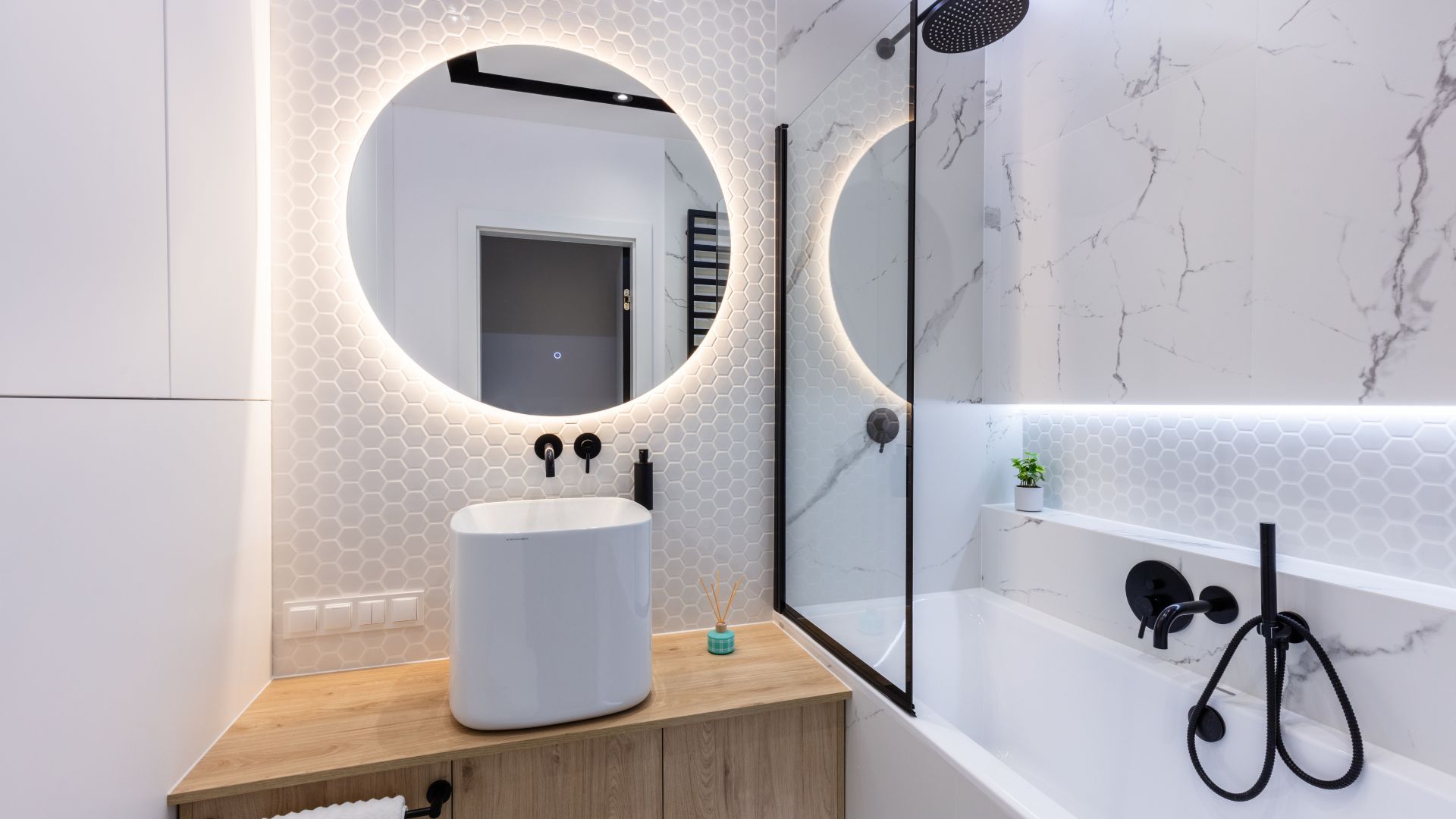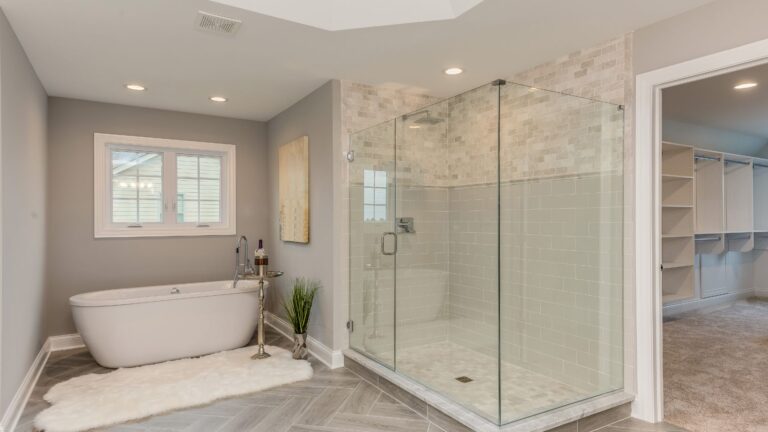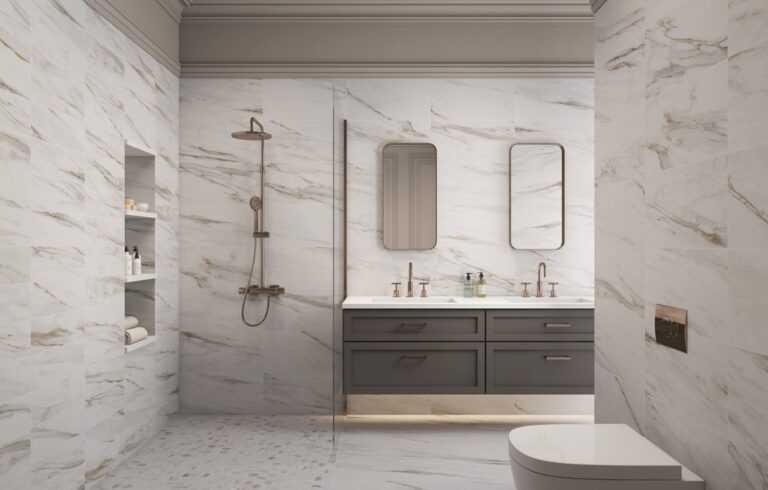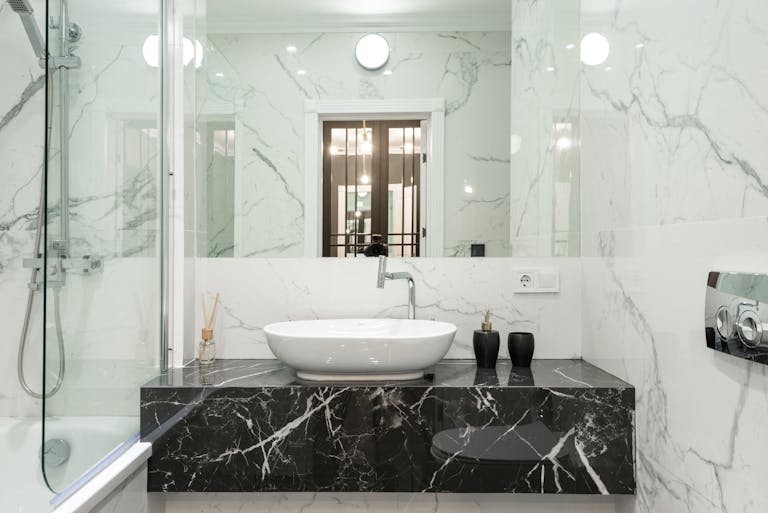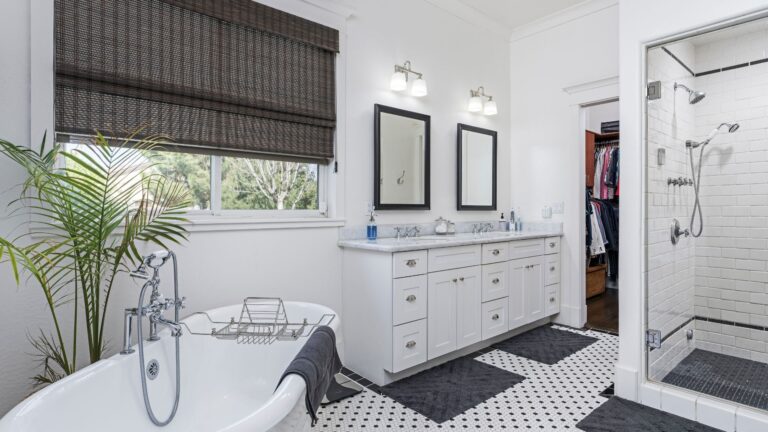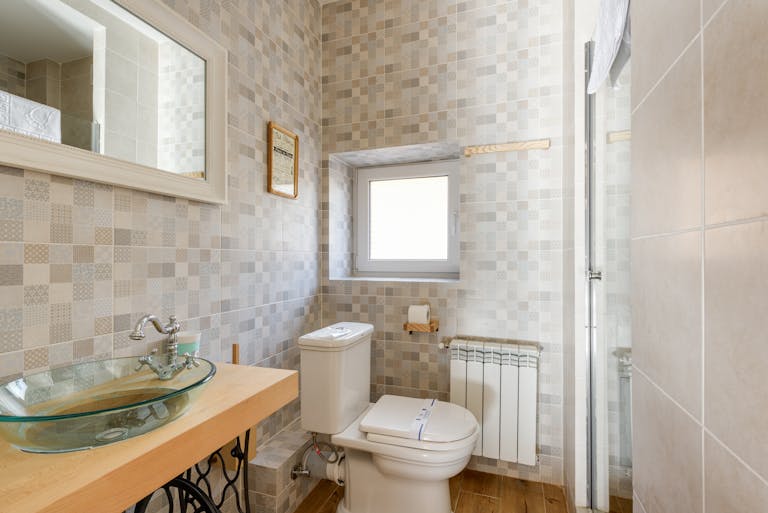Small Bathroom Layout Ideas That Make a Big Impact in Bellevue Homes
In Bellevue, where space comes at a premium and every square foot matters, small bathrooms can either be a source of daily frustration or a hidden gem with the right layout. The truth is, you don’t need a massive footprint to have a beautiful, functional, and even luxurious bathroom. What you do need is smart, intentional design.
At Evergreen Bathroom Remodelers, we’ve spent the last 12+ years helping homeowners throughout Bellevue, Seattle, and Renton make the most of their small bathroom spaces. Whether you’re renovating a cramped hall bath or transforming an outdated ensuite, we’ll show you how to unlock your bathroom’s full potential with thoughtful layout strategies that deliver style and efficiency.

Why Thoughtful Design Matters in Small Bellevue Bathrooms
A small bathroom is less forgiving than a large one. In a tight space, poor planning leads to constant inconvenience: doors that bump into toilets, storage that’s hard to reach, and layouts that feel more like a closet than a retreat. This is especially true in many Bellevue homes, where older construction meets modern lifestyle expectations.
With the right layout, even a 5×8 bathroom can feel open, elegant, and highly functional. It all comes down to how well you use the space you have. Strategic choices in layout, fixtures, and finishes can turn even the most compact bathrooms into practical sanctuaries without sacrificing style or comfort.

Common Small Bathroom Challenges in Bellevue and How to Solve Them
Limited Floor Space
Most small bathrooms in Bellevue range from 35 to 50 square feet. That doesn’t leave much room for bulky vanities, tubs, or standard swing doors. The key here is vertical space utilization and thoughtful fixture placement.
Wall-mounted elements, like toilets and sinks, can free up precious inches. Replacing a swinging door with a pocket or sliding barn door can instantly create more usable room inside the bath.
Awkward Layouts in Older Homes
In areas like Eastgate or Lake Hills, older Bellevue homes often come with quirky layouts a toilet jammed next to the tub, or a vanity that’s way too deep for the room. These layouts weren’t designed with today’s needs in mind, but that doesn’t mean they can’t be fixed.
We’ve helped dozens of homeowners reconfigure their existing layout by shifting plumbing lines or switching to compact fixtures. Sometimes just flipping the location of a shower and vanity makes all the difference.
Poor Storage and Functionality
Clutter quickly overtakes a small bathroom with no built-in storage. Bellevue families often struggle with bathrooms that lack cabinet space or shelves for daily essentials.
We recommend solutions like recessed medicine cabinets, open shelves above the toilet, and custom storage niches built into shower walls. These additions maximize space without visually crowding the room.

Space-Saving Layout Ideas That Work in Real Bellevue Homes
The Corner Sink and Floating Vanity Combo
In tight bathrooms, every inch counts. Installing a corner sink or a wall-mounted floating vanity opens up floor space and improves movement. In one Bellevue condo, we installed a petite floating vanity with a vessel sink in a 5×7 guest bath, giving the illusion of more room and providing easier access to the shower.
Floating vanities also make cleaning the floor easier a big bonus in family bathrooms or high-use spaces.
Curbless Walk-In Showers with Glass Panels
Bathtubs take up space usually 5 feet or more. Replacing a tub with a curbless walk-in shower creates more floor area, improves accessibility, and gives your bathroom a modern, open feel. Add a fixed glass panel instead of a bulky door to keep the layout visually open.
In a Seattle bungalow, we removed a dated tub and installed a frameless curbless shower with large-format tile. The result was a sleeker, safer, and far more functional bathroom for aging-in-place homeowners.
Wall-Mounted Toilets and Storage Niches
Wall-hung toilets are becoming more common in compact Bellevue bathroom remodels. They free up floor space, make cleaning easier, and allow for creative storage above or around the tank area.
Pair this with in-shower storage niches or ledges that keep shampoo and soap off the floor, and you’ll have a space that looks cleaner and feels more spacious.
Pocket Doors and Open Shelving Solutions
Traditional doors need up to 30 inches of swing clearance. Pocket doors glide into the wall, instantly reclaiming square footage. If you have a narrow bathroom entrance or tight hallway, a pocket door can transform access without major structural work.
As for storage, skip the bulky linen tower and opt for floating shelves with baskets or jars. It keeps essentials handy while making the space feel lighter.

Bellevue Homeowners Who Transformed Small Bathrooms
The Family Hall Bath – Newport Hills
A young family wanted to update their small hall bath used by kids and guests. We removed the full tub, added a walk-in shower with niche shelving, and installed a double-drawer floating vanity. The final cost came in just under $24,000, and the homeowners say it “feels twice as big.”
The Minimalist Ensuite – Downtown Bellevue Condo
A couple downsizing into a high-rise condo asked for a modern, space-efficient ensuite. We used a wall-mounted toilet, slim vanity, and matte glass barn door to separate the shower area. Large mirrors and LED lighting helped the space feel airy and modern.
Expert Tips from Evergreen Bathroom Remodelers
We’ve helped transform hundreds of small bathrooms across Bellevue, and here are our go-to tips:
- Use light colors and large mirrors to reflect light and make the space feel open.
- Choose large-format tiles to minimize grout lines and visual clutter.
- Consider wall-mounted fixtures to create the illusion of more floor space.
- Build vertical with storage niches, shelves, and tall medicine cabinets.
- Go custom when standard-sized vanities or tubs don’t work custom doesn’t always mean expensive.
A well-designed small bathroom doesn’t just solve problems it adds value, beauty, and daily convenience to your home.
Ready to Redesign Your Small Bathroom in Bellevue?
If you’re dealing with a tight layout or outdated design, our team at Evergreen Bathroom Remodelers is here to help. With over 12 years of experience transforming small bathroom designs in Bellevue and throughout King County, we bring expert solutions and creative ideas to every project.
Contact us today for a free consultation and discover how we can help you turn your small bathroom into a space that feels open, fresh, and tailored to your lifestyle.

