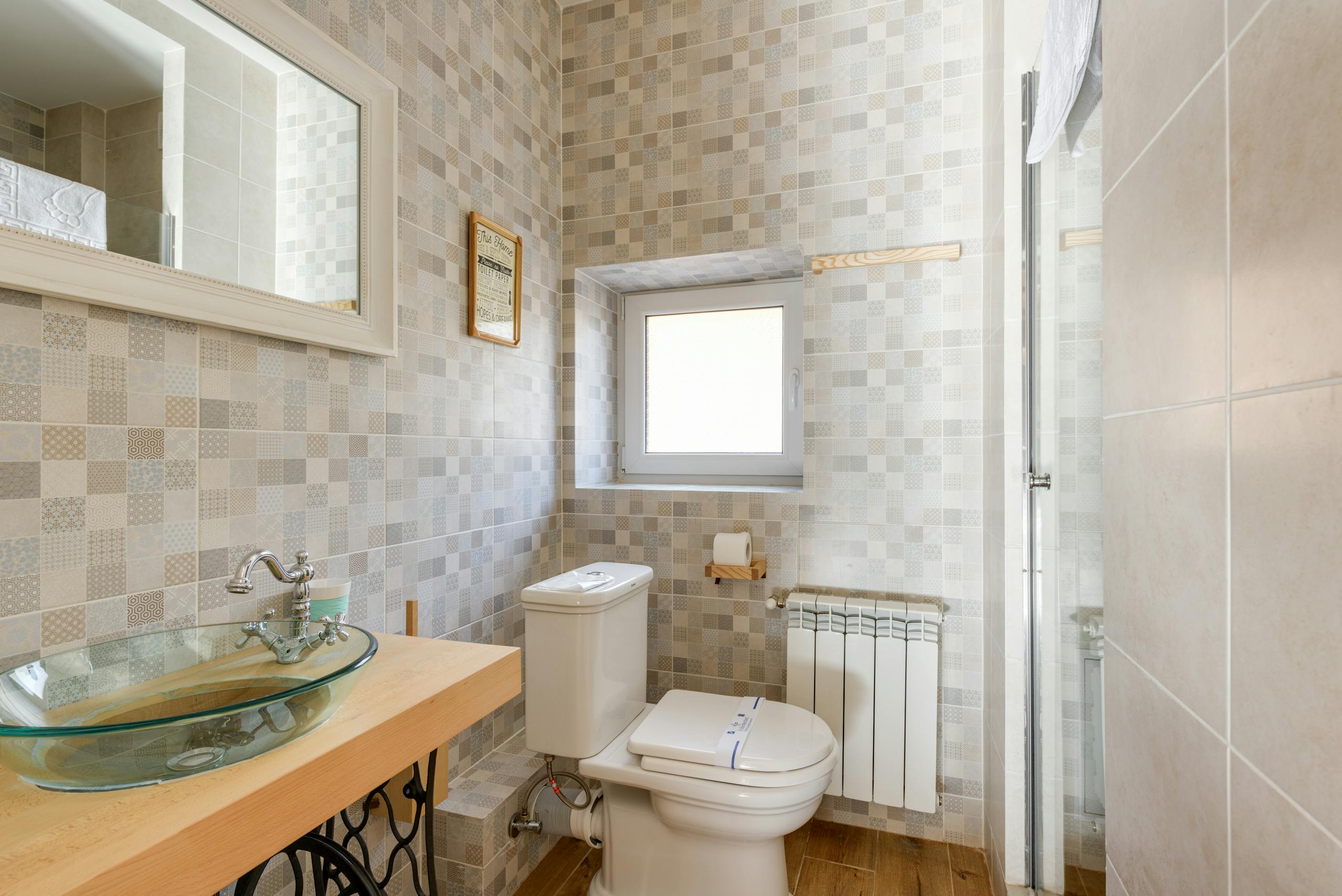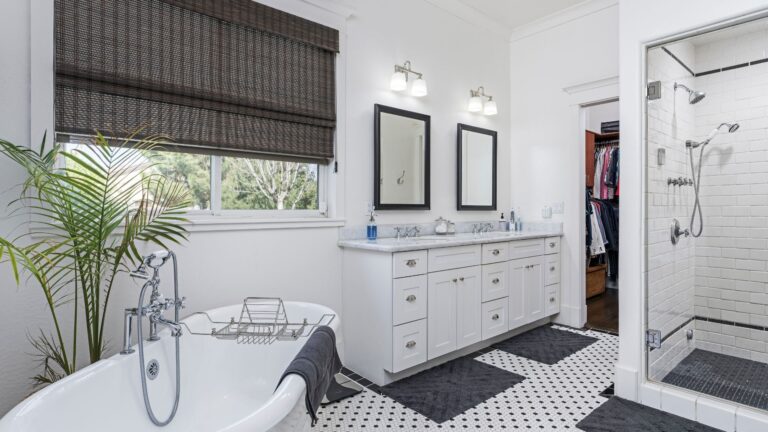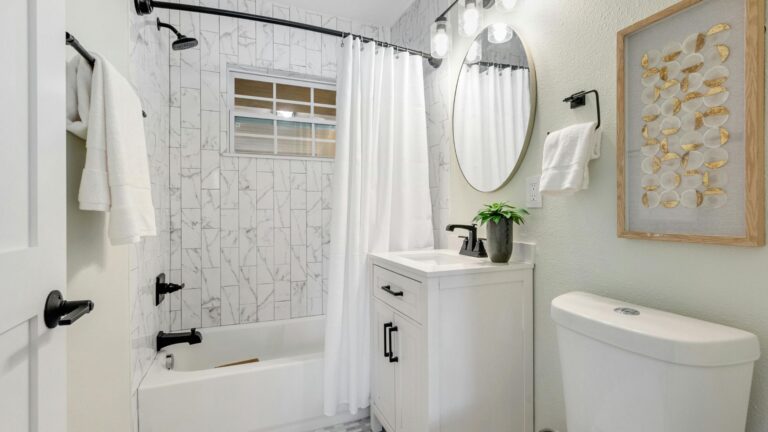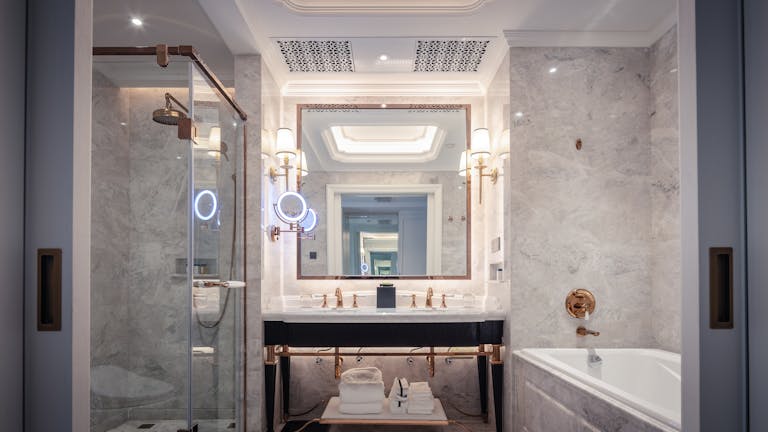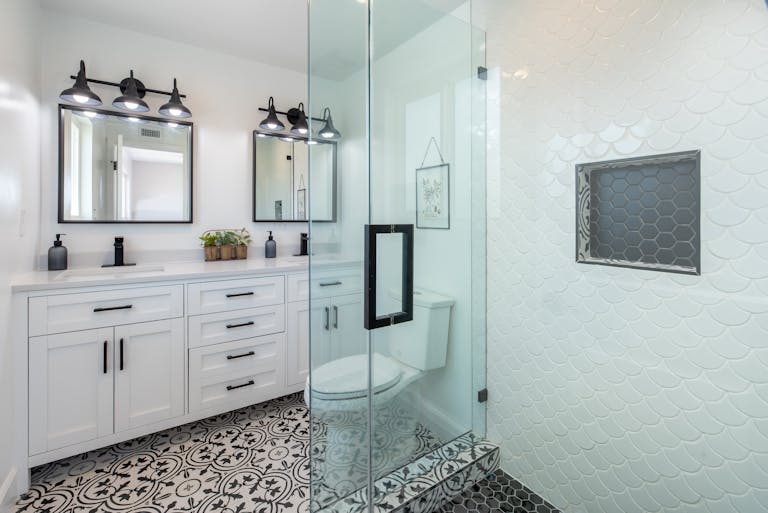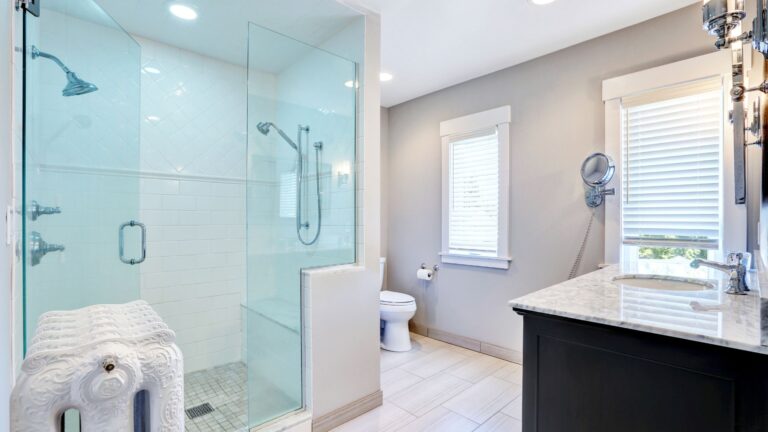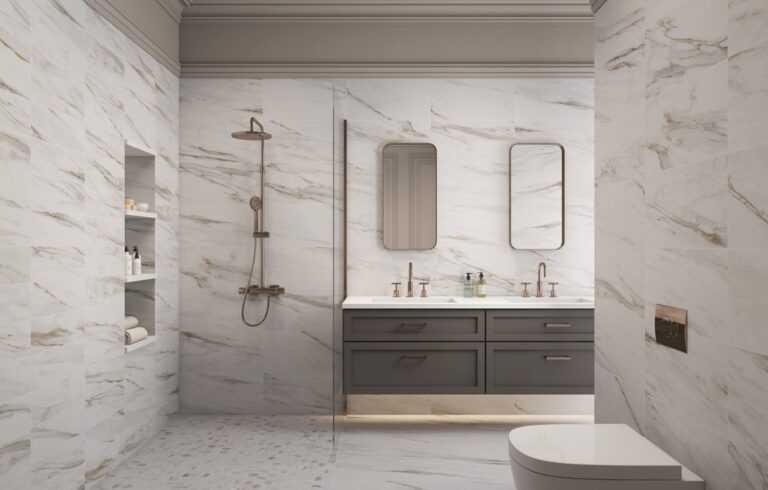Best Layouts for Small Bathrooms: What Really Works in Tight Spaces?
Ever find yourself asking, “How can I make my tiny bathroom feel bigger without knocking down walls?” You’re not alone. Whether you’re dealing with a narrow hallway-style bath or a cramped powder room, small bathrooms can be tricky to design. But the right layout makes all the difference. You don’t need a luxury-sized floor plan to enjoy a well-functioning, beautiful bathroom. You just need smart design thinking tailored to your space.
Let’s walk through the best layouts for small bathrooms, what makes them work, and how to decide which one fits your needs. This isn’t about trends—it’s about function, flow, and making the most of every inch.
Why Layout Matters More Than Square Footage
When you’re dealing with a small bathroom, you quickly realize that space isn’t the biggest issue—inefficient layout is. A poor arrangement of the toilet, sink, and shower can make even a moderately sized bathroom feel frustrating. On the flip side, a well-thought-out plan can make a 5×8 room feel surprisingly spacious. Good layouts work with your habits and the natural traffic flow of the room. They also account for privacy, ease of cleaning, storage access, and the way light moves through the space.
Think of layout as the framework that makes every other design decision—like tiles, mirrors, and fixtures—actually function well.
The Classic Single-Wall Layout
If you’re working with a very narrow room, a single-wall bathroom layout might be your best bet. In this setup, the toilet, sink, and shower or tub are all arranged along one wall. This minimizes plumbing costs and works especially well in bathrooms that are long and narrow. While it might sound limiting, this layout can be surprisingly efficient with the right fixtures and finishes. Wall-mounted vanities, frameless glass showers, and recessed storage all help avoid that boxed-in feeling.
This layout is also ideal for guest bathrooms, half-baths, or powder rooms where space and usage are limited but you still want a clean and cohesive look.
The Three-in-a-Row Galley Style
Similar to a kitchen galley layout, this configuration features two long, parallel walls. Typically, the sink and toilet go on one side while the shower or tub sits on the opposite wall. This setup works great in small rectangular bathrooms and allows for easy movement between fixtures without feeling too crowded.
One key to making a galley layout feel open is light. Consider a glass shower wall instead of a curtain, and use oversized mirrors to bounce natural or artificial light throughout the space. With thoughtful placement, even this linear design can feel airy and efficient.
The Corner Sink and Toilet Strategy
When square footage is extremely tight, every inch counts. One of the most underused small bathroom strategies is shifting fixtures into corners. A corner sink or toilet may sound unconventional, but it’s a real space-saver. By tucking these essentials out of the way, you free up the center of the room for better movement and give your layout some breathing space.
This is especially helpful in awkwardly shaped rooms where traditional placement simply doesn’t work. Pair this with a floating vanity or narrow-depth sink and suddenly that cramped room starts to feel workable.
The Walk-In Shower Layout for Maximum Openness
One of the smartest moves in a small bathroom is removing the bathtub altogether. Swapping the tub for a walk-in shower opens up visual and physical space. Instead of having a clunky enclosure, go for a curbless or barrier-free shower design. Frameless glass panels can make the room appear longer and more modern. It’s a layout that feels luxurious, even in compact spaces.
For the shower itself, consider a linear drain and tiling that extends from the floor to the ceiling. This creates a visual flow that draws the eye upward, making the room feel taller and more open. Pair this setup with recessed shower niches to avoid bulky caddies or shelves.
Is a Small Bathroom Island Layout Possible?
While the word “island” might make you think of spacious kitchens, there’s actually a bathroom version that works in some small layouts. In rare cases where plumbing allows, a freestanding sink or vanity in the center of the room—between the toilet and shower—can create separation and better flow. This works best in square-shaped bathrooms that are slightly larger than the average 5×8 footprint.
This layout isn’t common, but when it works, it adds visual interest and a unique touch to small bathroom design. It also provides extra counter space without sacrificing traffic paths.
Combining Function with Storage
No matter what layout you choose, storage should never be an afterthought. In a small bathroom, layout and storage must work hand-in-hand. Recessed medicine cabinets, built-in shelving above the toilet, and vanity drawers are all essential for keeping the space organized. When possible, opt for sliding doors instead of swing doors to save clearance space.
Wall space becomes prime real estate in small layouts, so use it wisely. Open shelves, towel hooks, and vertical cabinetry can make a tight space feel less cluttered and more intentional. Remember, a great small bathroom layout doesn’t just fit the essentials—it keeps them accessible and out of the way.
Lighting and Ventilation Matter More in Small Spaces
An often-overlooked part of bathroom layout planning is how light and air flow through the room. A layout that cuts off natural light or creates dark corners will make your space feel even smaller. That’s why you should always consider where your windows are—or where you can add extra artificial lighting.
Small spaces benefit most from layered lighting, including ambient, task, and accent lights. Learn more about these types in our Lighting layers: task, ambient, accent guide. And don’t forget proper air circulation. Without it, you risk moisture buildup and mold, especially in tight spaces. For more on that, check out our blog on How to choose exhaust fans (CFM guide) to pick the right ventilation for your layout.
Choosing the Right Layout for Your Needs
There’s no one-size-fits-all when it comes to bathroom layouts, especially in small spaces. The best layout for you depends on how you use the space. Is it a guest bathroom, master suite, or daily-use family bath? Do you need extra storage or prefer a minimalist feel?
To make the right call, sketch out a few configurations and consider how you move through the space. Think about where doors open, how drawers slide, and where you’ll actually store your everyday essentials. Often, it’s worth hiring a professional bathroom designer who understands spatial flow and can spot opportunities you might overlook.
Mistakes to Avoid When Designing a Small Bathroom Layout
Don’t just cram in as many features as possible—this is one of the most common layout mistakes in small bathrooms. Prioritize breathing room over bulky fixtures. Avoid oversized vanities, double sinks that barely fit, or tubs that make it hard to open cabinet doors. Poor placement can lead to years of frustration.
Another trap is ignoring futureproofing. Ask yourself: will this layout still work for you in five years? Consider accessibility, plumbing access, and how easy it will be to clean or maintain the space. For a full guide on pitfalls to watch out for, read our breakdown on Common layout mistakes to avoid in bathroom remodeling.

Wrapping It Up: Best Layouts for Small Bathrooms is One That Works for You
At the end of the day, the best small bathroom layout is one that supports your daily life. It’s not just about squeezing in fixtures—it’s about making the space flow naturally, feel open, and stay clutter-free. Whether you choose a galley, single-wall, corner-based, or walk-in shower layout, the key is designing around your needs, not just the latest trend.
Use layout to solve problems, not just arrange plumbing. With thoughtful planning, even the smallest bathroom can be transformed into a stylish, comfortable, and efficient space that feels good every single day.

